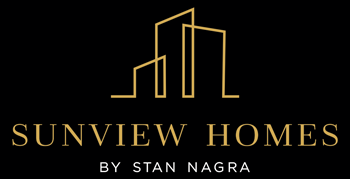13175 19a Avenue
Crescent Bch Ocean Pk., South Surrey White Rock
$2,688,000
Listing Details
-
Bedrooms:
5
-
Bathrooms:
7
-
Living Area:
5,829 sqft
-
Lot Size:
8,866 sqft
-
Year Built:
2019
"A MAGNIFICENT NEW LUXURY RESIDENCE IN SOUTH SURREY'S DESIRABLE OCEAN PARK COMMUNITY"
Located in South Surrey's most exclusive Ocean Park community, this grand-scale, newly completed luxury residence sits majestically on 8800+ square feet of land featuring an extended driveway and premier cul-de-sac family living.
Crafted by one of South Surrey's most respected builders, Sunview Homes, this magnificent family residence offers over five thousand eight hundred square feet of expansive living on three spacious levels.
Exceptional quality and design, a functional and open layout, and hand crafted mill-work throughout create a thoughtfully designed five bedroom, seven bathroom 'Dream Home' set on an idyllic and lush estate property.
On the main level, large entertainment size principal living and dining rooms are ideally situated for entertaining. The great room features a stunning designer fireplace and direct walk-out access to the outdoor terrace.
A sensational chef's kitchen boasts all top-grade professional stainless steel appliances, a large entertainment size centre island with breakfast bar AND a separate, perfectly situated, Chinese/Wok kitchen allows for additional convenience. Nestled between the principal kitchen and formal dining room, you will find the ultimate butler's station and parallel wine wall - perfect for fine beverage display.
The entire main floor of this sensational home provides a wonderful indoor/outdoor lifestyle with oversized windows and a walk-out private terrace featuring an outdoor butler's station with fitted BBQ and a covered lounge area.
Upstairs, the lavish Master Bedroom suite enjoys a sitting area with a built-in make-up vanity, a large walk-in designer dressing room, and a spa-like private bathroom with a soaker tub. Three additional bedroom suites are conveniently situated for children and guests, all fitted with individual private bathrooms. The fifth bedroom suite is tucked away on the lower level.
On the lower level, a custom wet bar with beverage centre and art display is perfectly situated adjacent to the games room & movie area. A private wine cellar is also situated on this level, as well as a flexible room - great as an office or gymnasium. For added daily convenience, a premium sauna & steam shower are available for the owner's use.
Many additional features include: CONTROL-4 smart home system, speaker & music system, video security system, radiant heating, air conditioning, HRV system, Sauna, Steam Shower & More.
This one-of-a-kind dream estate is located conveniently in the heart of this most sought after neighbourhood of South Surrey - only minutes to the beach, trails, shopping, golf, the highway and much more. Children will enjoy award winning academic programs at Elgin Park Secondary and Laronde Elementary (French Immersion). Laronde Elementary is only 2 minutes WALKING distance.
Book your private appointment today and view Sunview Homes' latest offering - built without compromise in finish, detail & luxury.










































